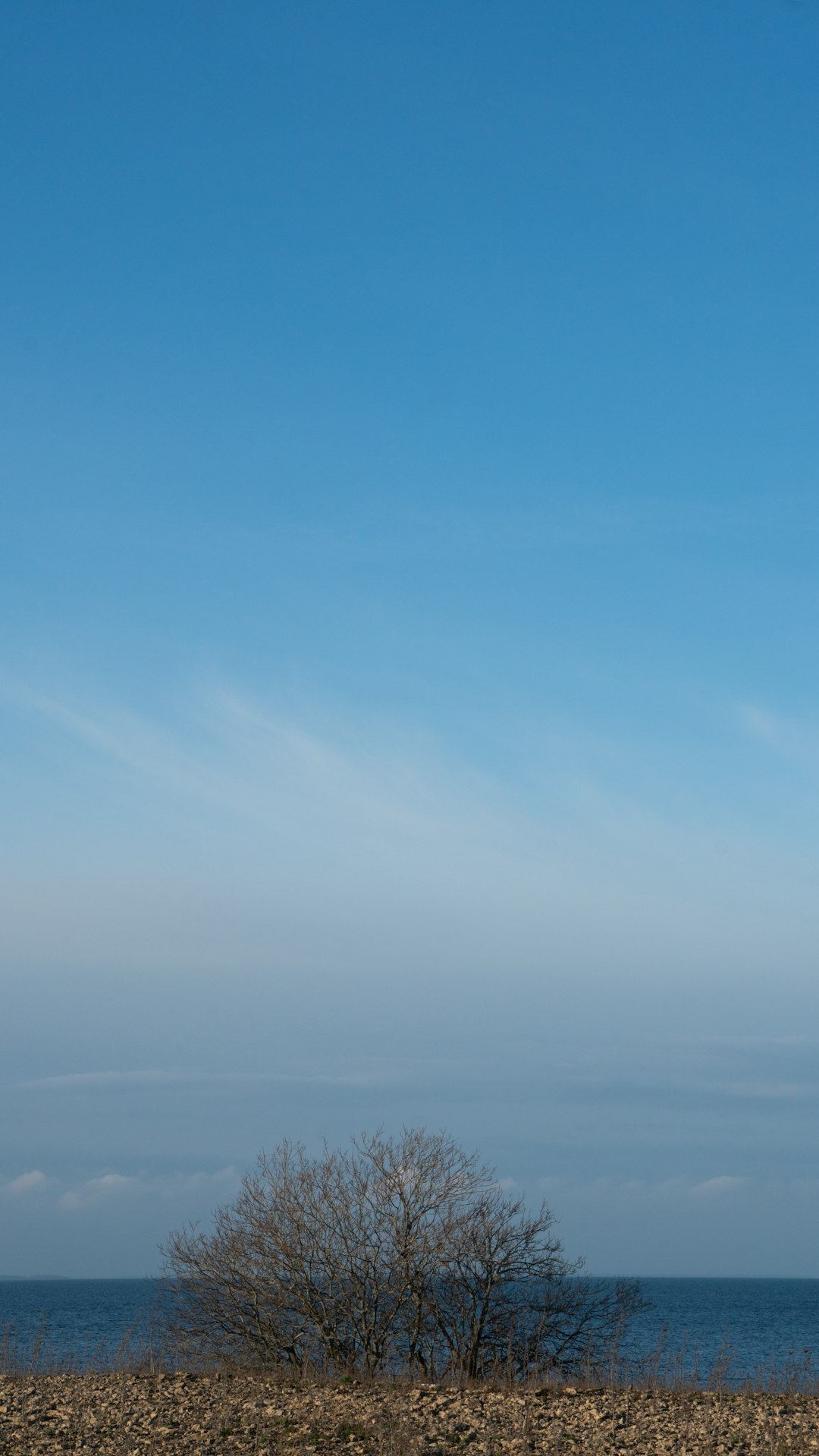You might be surprised to learn that there’s a location not far from Prague’s Barrandov film studio where filmmakers can find classic chateau interiors, modern interiors, an English park, and abandoned factory spaces that have never been used for filming. There are fifty empty rooms in the well-preserved chateau with electricity, including the magnificent Royal and Knights’ Halls.
1. April 2022

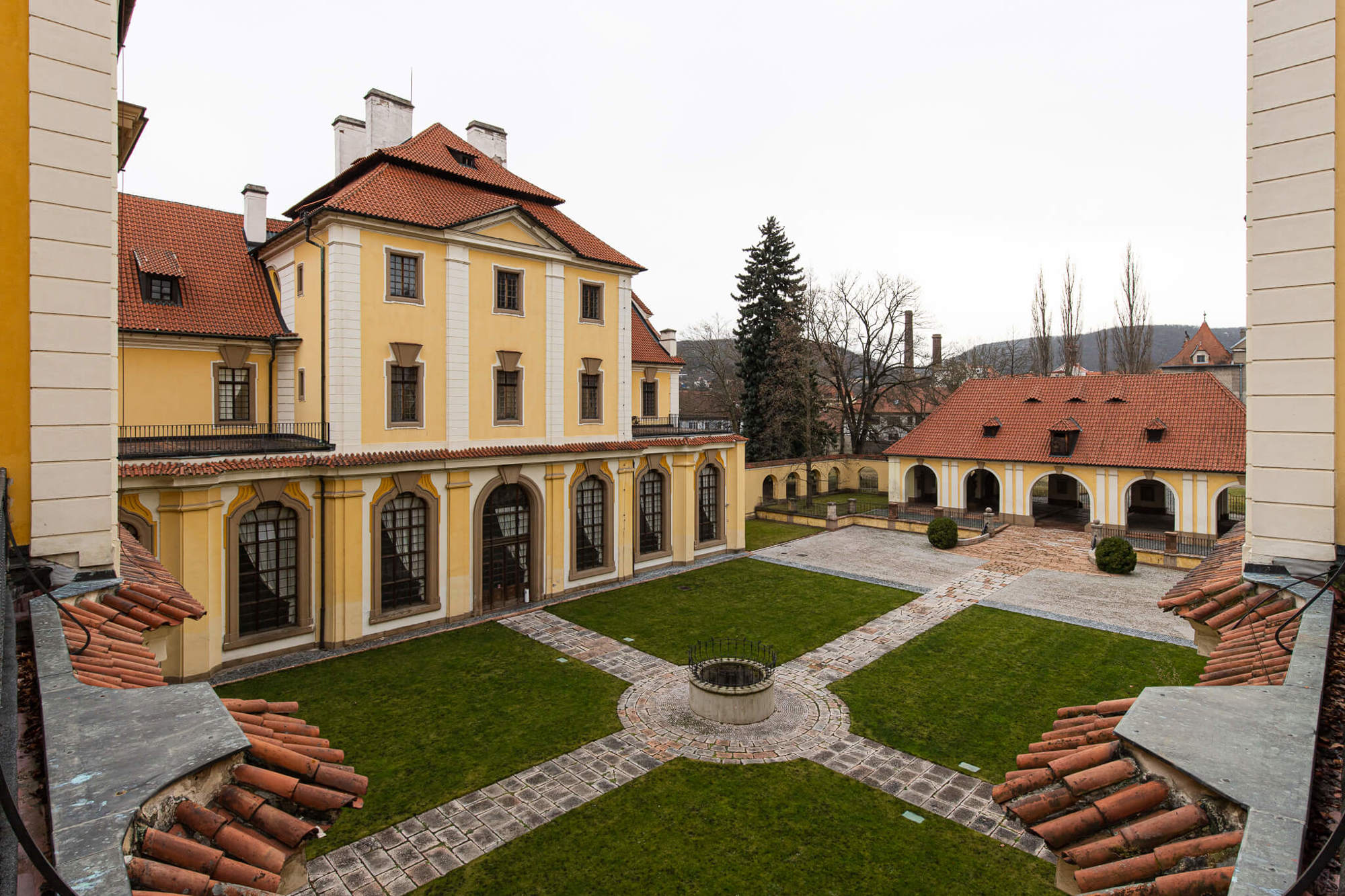
Considering the chateau’s turbulent history, it’s a miracle that it has survived to this day – and in such a dignified form. Filmmakers can take advantage of 50,000 m2 of beautiful Santini Baroque architecture, an English park, and the Garden of Paradise with its ivy-covered well.
Main advantages of the location
As a location, Zbraslav Chateau offers filmmakers numerous advantages. First, no significant filming has taken place here – only an episode of Vaclav Moravec's Fokus for Czech Television in January 2020 and a single shooting day of the American series Dangerous Liaisons in September 2021 in the Knights’ Hall.
It is, therefore, an architecturally and artistically significant building, unused by filmmakers, in well-preserved condition, empty of furnishings, with electricity (16A circuit breakers protect sockets, and 10A breakers protect the lights) and water close to the Barrandov film studio.
Another advantage is the diversity of the location, which, in addition to the classic chateau interiors, also offers modern interiors, and an English park.
Inside the chateau itself, there are fifty rooms available for filming, including the impressive 237m2 Royal Hall and the slightly smaller Knights' Hall with an area of 152m2.
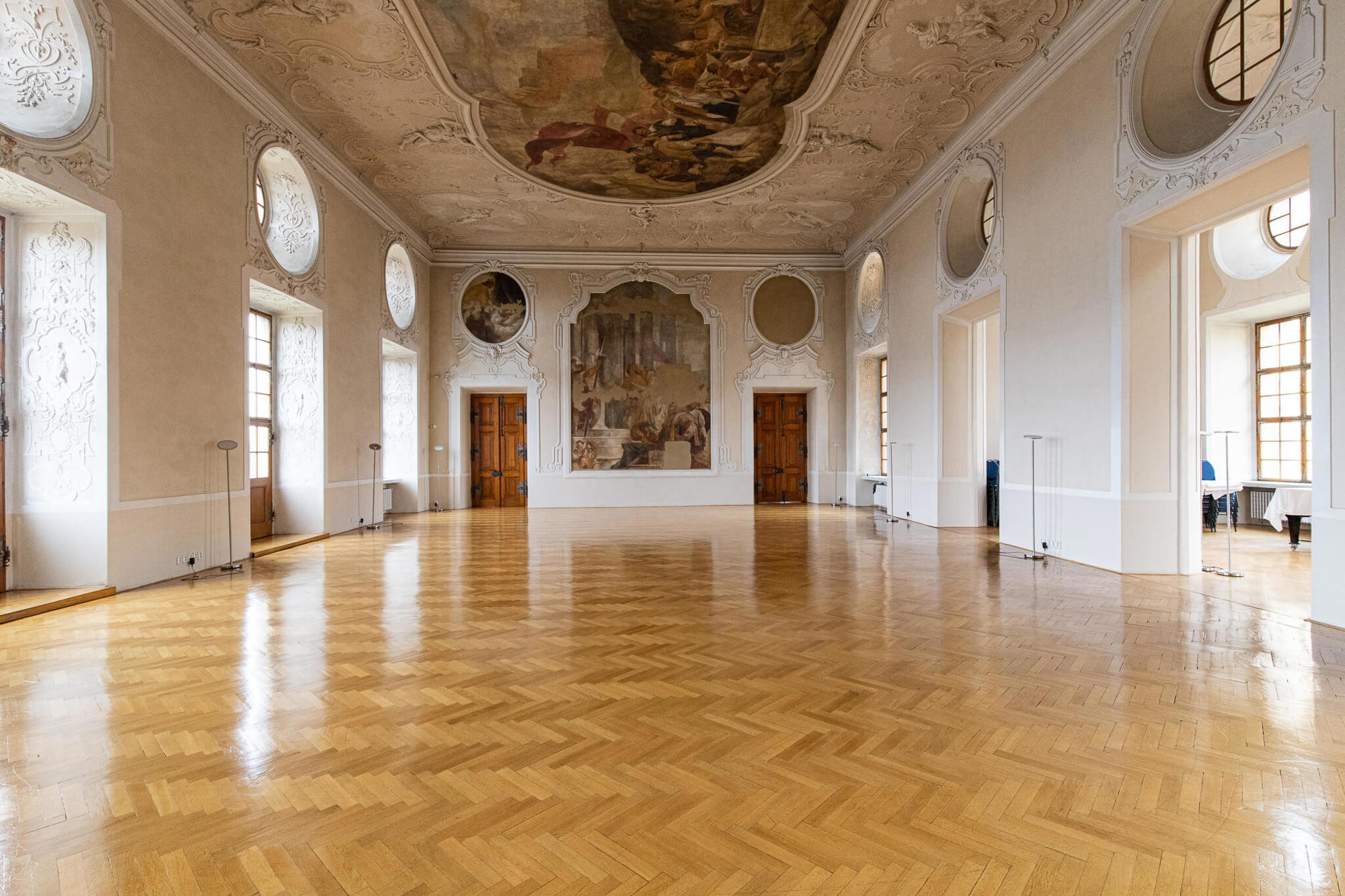
Royal Hall
The magnificent Royal Hall on the second floor is illuminated on both sides by two rows of windows. On one side, two doors lead to the balcony. On the other side, mirroring them, are two open entrances to a smaller side hall.
Frescoes and stucco decorate the ceiling and walls of the hall. On the floor are gleaming renovated waxed parquet floors. The Royal Hall occasionally hosts classical music concerts that are open to the public.
Knights' Hall
The Knights' Hall on the ground floor has a vaulted ceiling, most of which - like the Royal Hall – is frescoed. Daylight permeates the space through a row of four large windows along one side. The hall connects on either side to two smaller rooms.
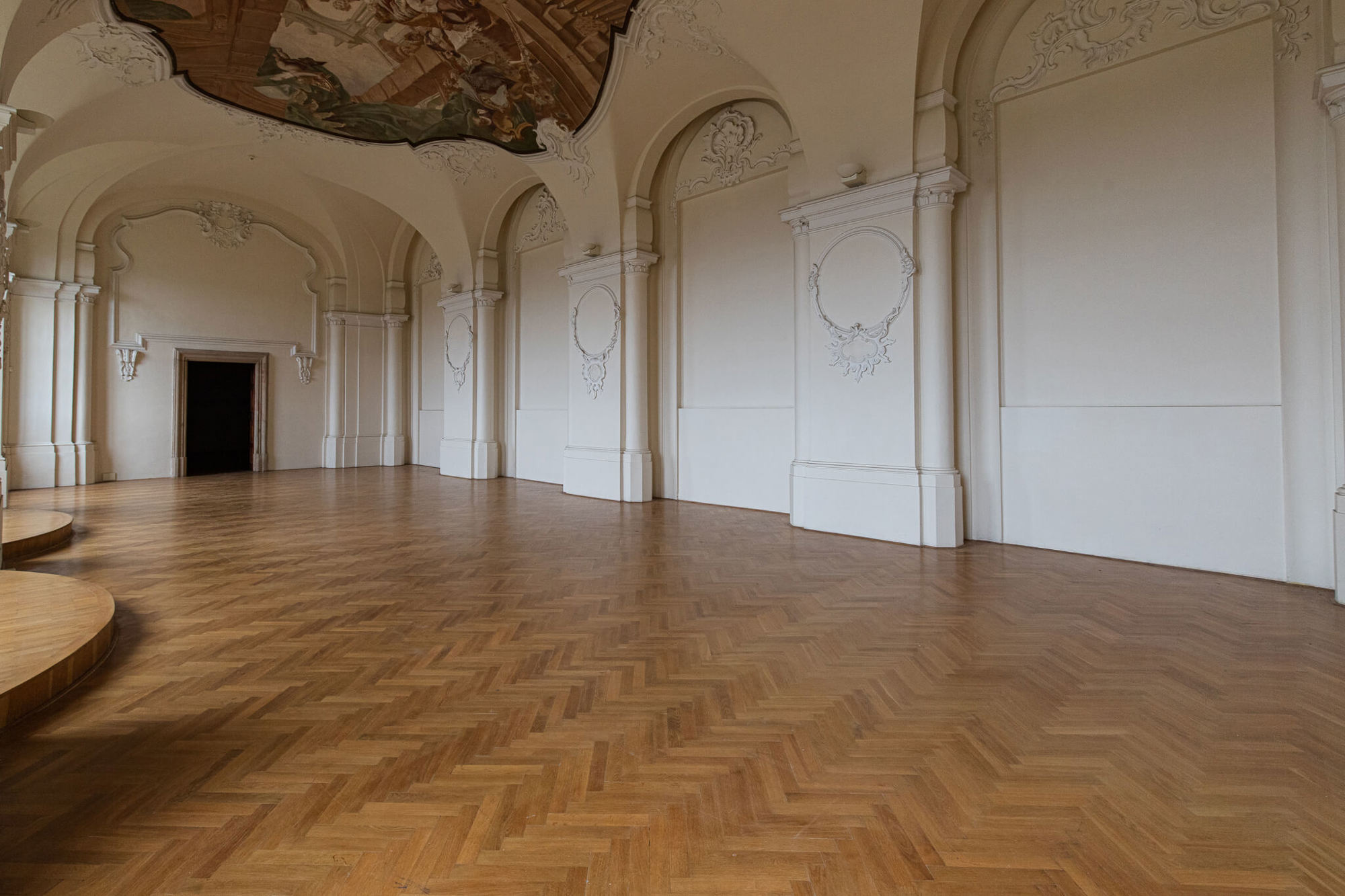
The most significant advantage of all location interiors is that the spaces are empty: ready for equipment and props to be moved in, just as the film architect imagines.
Expansive corridors and four large terraces
On the ground floor of the building, large cobblestoned corridors with vaulted ceilings lead to other rooms currently set up as exhibition spaces with installed lighting.
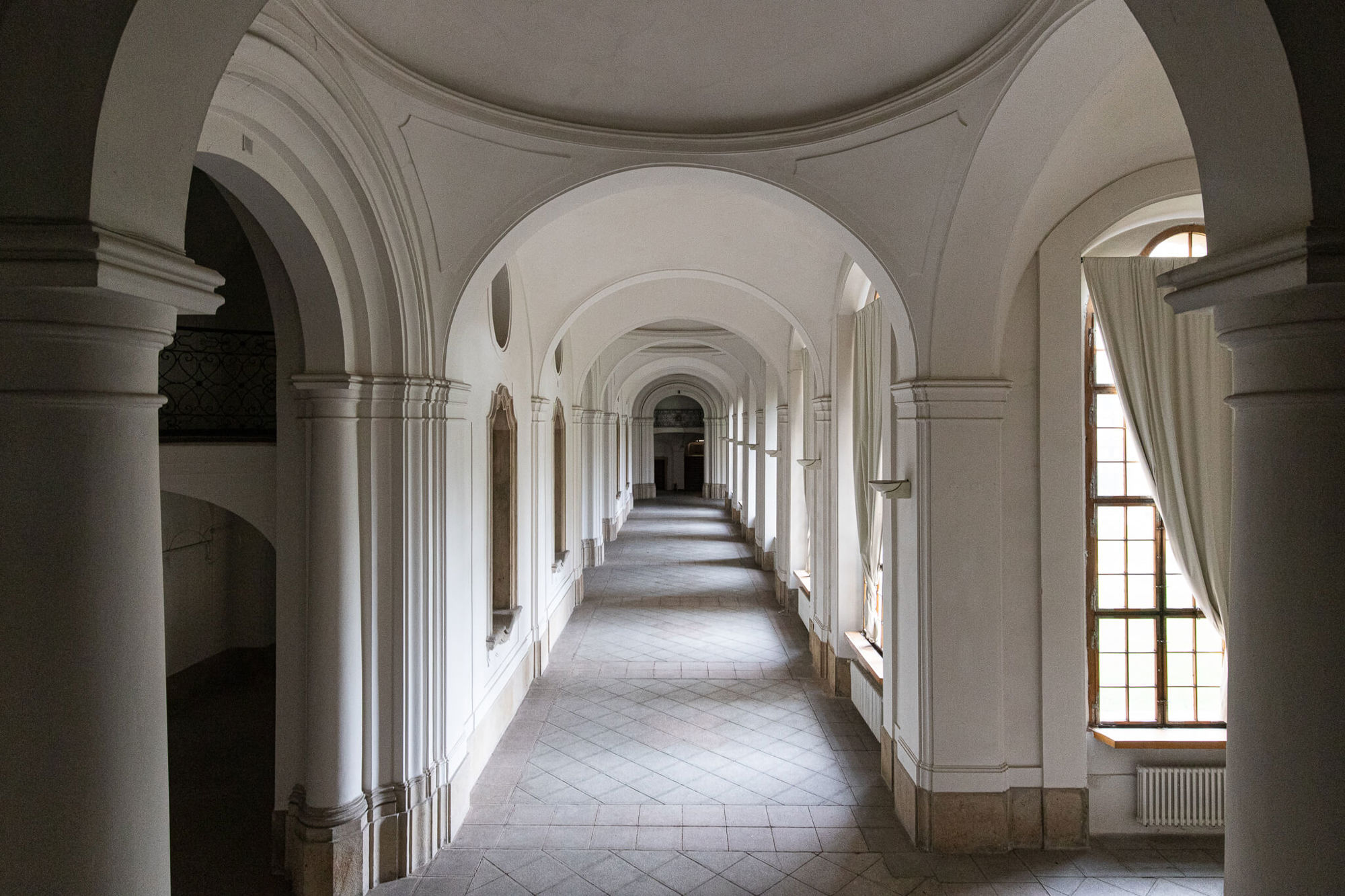
On the first floor, there are four large terraces symmetrically arranged around the inner perimeter of the building with a view of the Garden of Paradise in the middle, enclosed on three sides by the chateau building and on one side by a sala terrena. Part of the first floor is now used as a depository for the Naprstek Museum of Asian, African, and American Cultures, and filming is not possible here.
Exhibition space, basement, and storage cellars
On the second floor, the exhibition space continues: a corridor with a flat ceiling and parquet flooring leads to seven interconnected modern rooms with installed lighting.
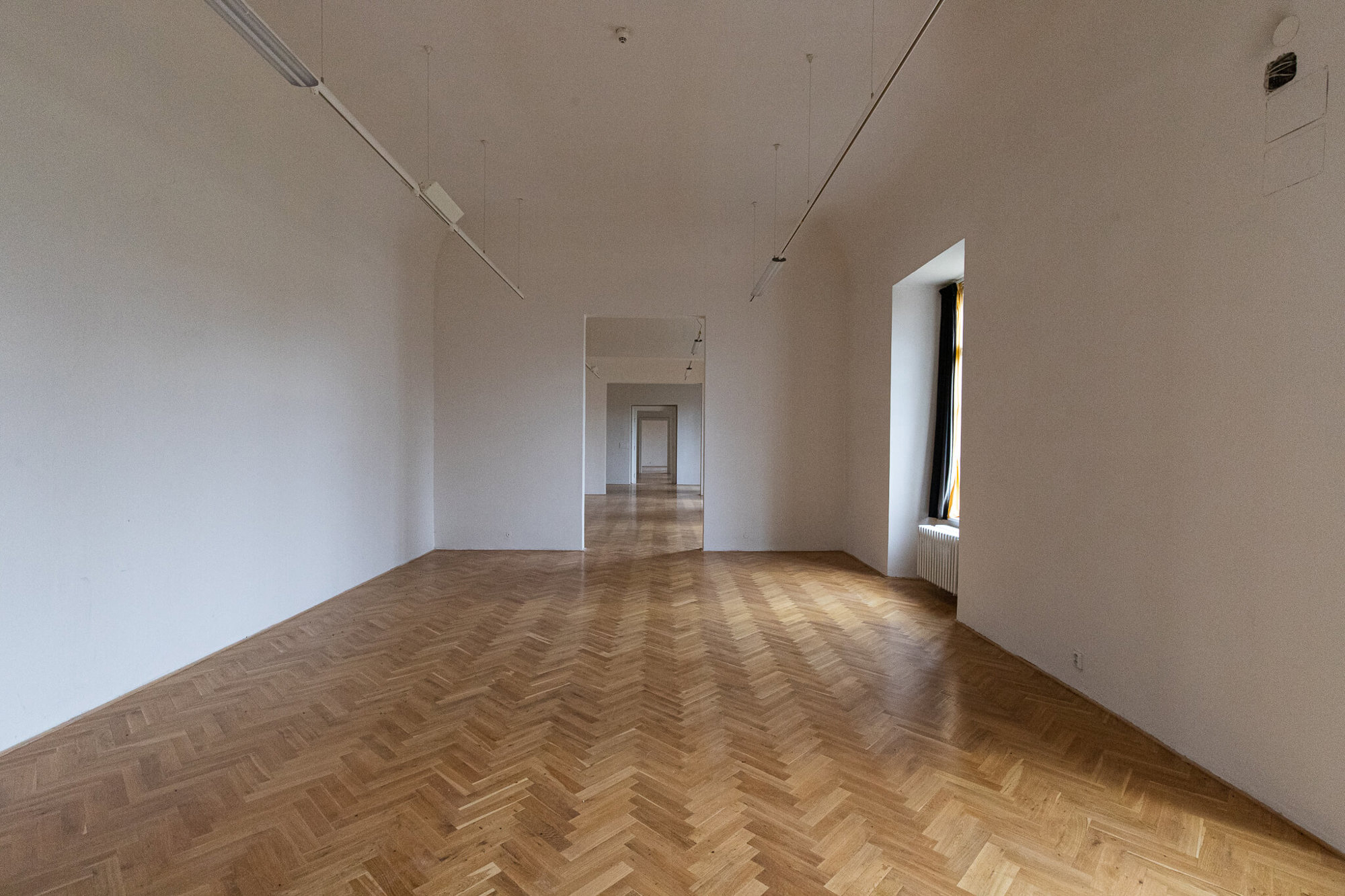
The extensive basement with vaulted ceilings and lighting and the unplastered storage cellars with electricity can also be utilized for filming.
Garden of Paradise and sala terrena
The 1,300m2 Garden of Paradise is a square grassed area with four paved paths that converge at a central well. The Garden of Paradise is connected to a paved area featuring two ornamental topiaries, which leads to the ground floor sala terrena.

The Sala Terrena is a separate building of 300m2 with a pitched roof and several dormers. The ten open arcades along two sides of the building open onto the Garden of Paradise on one side and the English Park in front of the chateau.
English Park
The English park with mature trees covers an area of 6,000 m². As you enter the chateau complex from Bartonova Street, a park view opens before you with the Baroque church of St. James the Greater with a panel painting of the Madonna of Zbraslav, paintings by Karel Skreta and Petr Brandl, and the remains of the last Premyslid kings.
There are parts of the complex that are in private use and cannot be used for filming: parts of the building adjacent to the chateau on the right side, as well as the park behind the chateau.
History of the Zbraslav Monastery
Construction of the original Gothic monastery began at the end of the 13th century. It was burnt down by the Hussites in 1420 and underwent successive repairs over the years that followed. At the end of the 16th century, the monastery was enlarged in the Renaissance style.
In 1705, the next stage of the monastery's construction began, based on designs by architect Giovanni Santini. A Baroque reconstruction was carried out, and a new three-winged building in Baroque style was built. Connoisseurs will recognize Santini's style, particularly in the typical arcade windows with three-leaf shutters.
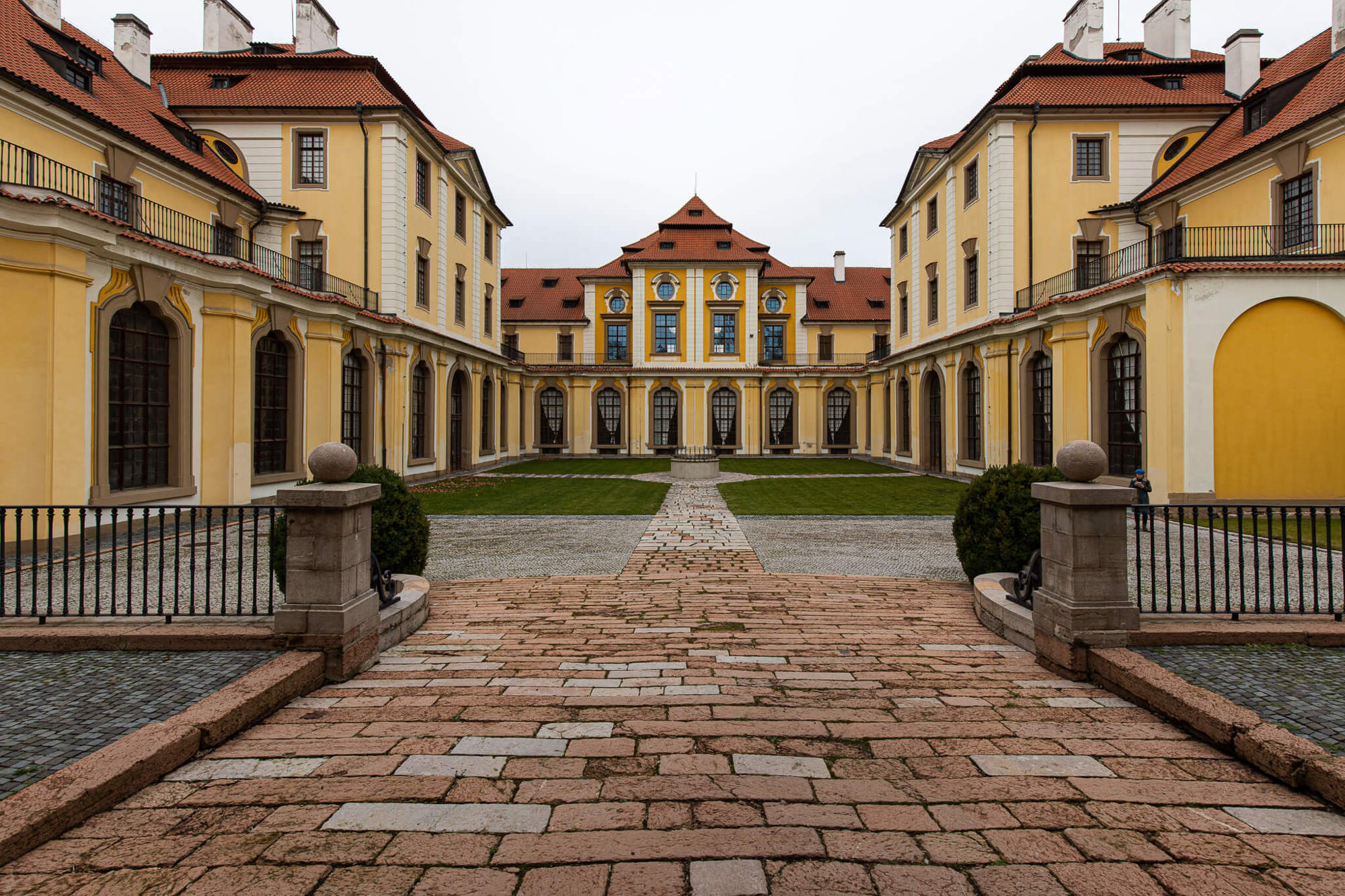
The monastery was disbanded in 1785 as part of the Josephine reforms, and the reconstruction was not completed. The monastery buildings were then used as a sugar factory, grain warehouse, chemical factory, and brewery.
In 1910 the chateau’s new owner, Cyril Barton of Dobenin, an ancestor of the present owners, converted the former monastery into a chateau. From 1939 to 2009, it functioned as an exhibition space for the National Gallery’s Asian art collection. It was restituted to the Bartons of Dobenin , and in 1995 it was included in the List of National Cultural Monuments.
Zbraslav Chateau is a unique large-scale filming location in Prague with many possible uses.
The city of Prague does not have its dedicated film office, therefore please contact the location directly:
info@zamekzbraslav.cz, tel. 774 636363
