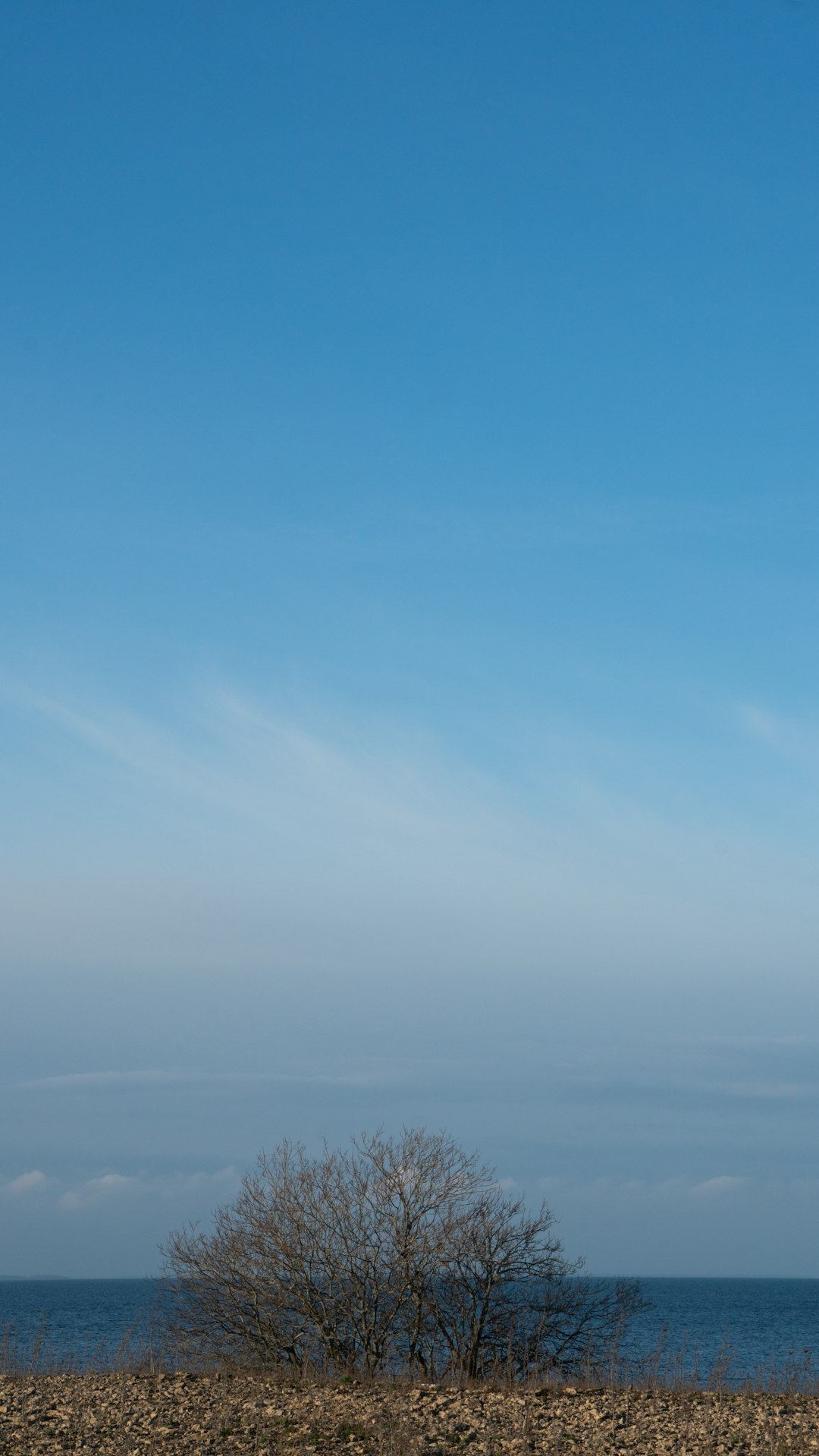Loos interiors in Pilsen
Featured location 04/2016
Adolf Loos is considered the most important Central European architect of the early 20th century. In the Czech Republic, Loos created more than thirty projects and most of them have been preserved in Pilsen. Among his other notable works are Müller’s Villa in Prague, the house of Tristan Tzara in Paris and the Vienna trading house Goldman & Salatsch.
The originality of Loos’s designs and the complicated fate of the original owners of these Pilsen interiors invite filming
“The originality of Loos’s designs and the complicated fate of the original owners of these Pilsen interiors invite filming. Even during routine visits one cannot resist the idea of imagining how the people once lived here. We will be happy if the unique charm of Loos's interiors will be used for other visual experiences," said Zuzana Koubíková, the director of the organization Plzeň – TURISMUS. "Each of the interiors is different in something, which enables a wide range of uses. Together, they form a unique whole," added Koubíková. Loos represented a modern architectural purism of characteristically clear, prismatic shapes, absence of ornamentation, with forms defined by function and noble materials.
The following Pilsen interiors are currently available for filming: The apartment of William and Gertrude Kraus (Bendova 10) - one of the most beautiful residential interiors in Pilsen, designed by Adolf Loos in 1930-1931. The most exciting part is the lounge with a fireplace, connected to the dining room. The room is lined with green marble Cipollino, while ceiling boards consist of dark mahogany. Opposing mirrored walls create the effect of infinite space and make a magical impression. Interestingly, the apartment also features well-preserved bedrooms, complete with built-in wardrobes. The apartment of Dr. Joseph Vogl (Klatovska 12) was designed by Adolf Loos in the 1920s. During the Nazi occupation, the house was transferred to the German government. Two rooms are preserved from the original apartment - a lounge and a dining room. They feature built-in furniture, wood paneling on the walls and travertine tiles in the dining room. The rooms are newly renovated and outfitted with the exact replicas of the original furniture. Brummel’s house (Husova 58) - Adolf Loos oversaw the reconstruction of the building and designed its interior for the Brummels, completing the work in 1929. The building survived not only the massive bombing at the end of World War II, but also efforts by the authorities to demolish the house in 1980s. In 1991, the building was returned back to the family. This five-room house, with its original furniture, is one of the most beautiful designs by Loos in Pilsen.
Another two interiors that filmmakers can take advantage of are awaiting reconstruction (and are not available to the public): Apartment of Hugo Semler (Klatovská 19) - this spacious apartment features a preserved dining salon and a music lounge from 1931-1933, which is proven to be the work of Loos. The other two rooms were created in Loos’s style. The lounge strictly adheres to the principle of symmetry, its walls lined by the marble "fantastico" with special black and white veining. The front lounge also has a fireplace and mirrors in marble walls. The adjacent living room is separated from the music room by sliding glass doors, allowing an expansion of the space. After the war, until 1993, the house (including Loos’s interiors) was used by army. Negotiations are now underway for the transfer of the house to the city of Pilsen. Apartment of Richard Hirsch (Plachého 6) - Adolf Loos designed the interior of a second-floor apartment for Richard Hirsch in 1927. Parts of the apartment have been preserved to this day including a bedroom with built-in wardrobes. In the same building, Adolf Loos built his first Pilsner interior in 1908-1909. It was the apartment of William and Martha Hirsch (parents of Richard Hirsch), which unfortunately did not survive till our time.
























































































